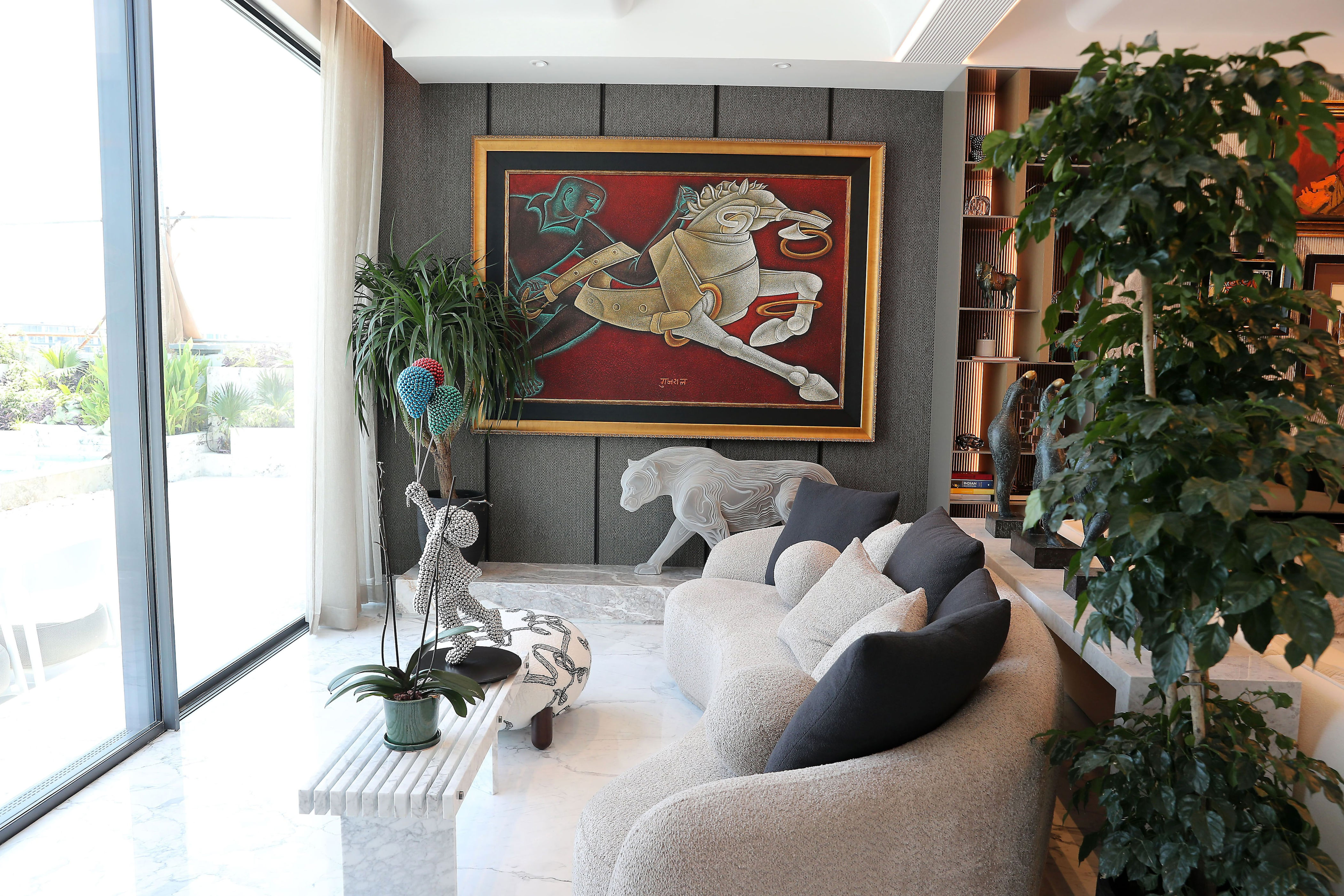
INSIDE RAZA BEIG’S ART-FILLED DH160M VILLA IN DUBAI, WHERE SHAH RUKH KHAN IS A NEIGHBOUR
With views of both Atlantis hotels and an apartment-sized master bedroom suite, it’s fitting that the house belonging to Raza Beig, chief executive and founding director of celebrated fashion chain Splash, is maximalist to its core.
“My father does not believe in minimalism,” his son Ali Raza Beig jokes. Art is everywhere, from the Chinese jade artefacts displayed in the cinema room, to the M F Husain on the wall.
“This house is built for a family and built around the art,” says Ali, 24. “My father needed to showcase the art he has collected over the past three decades. It became a passion of his, every single wall and every display area is for art.”
Located on a Palm Jumeirah frond, the six-bedroom house sits on a 1,365-square-metre plot and has its own private beach accessible from the deck down a short flight of marble steps. Once the property of Argentinian Manchester City star Carlos Tevez, the villa – listed by Dubai Sotheby's International Realty – is near what was once David and Victoria Beckham’s pied-a-terre when they visited the city, and a few houses down from Bollywood superstar Shah Rukh Khan’s famous villa, Jannat.
“My father’s dream was always to have a beach house, and I was very lucky to grow up here,” says Beig. “Over the years, we’ve carried out a few renovations, such as extending it at the back.”
Japanese wood acoustics and hand-matched floors
As befitting a beachfront villa, life here feels unrushed and unhurried, a vibe exemplified by the fact the home took the Beig family three years to complete, with one bathroom, in particular, requiring six months to perfect.
“It took that long because of the sourcing of all the different materials to looking at different plans,” says Ali. “When my father travelled, he posted maybe 1,000 pictures to the family group chat and we all used to conceptualise. One of the biggest delays when doing the house was the bathroom flooring in my father’s room, which took six months because all the marble tiles were hand-matched.”
Attention to detail is evident throughout the villa, which retains the relaxed feel of a family home despite (or because of, depending on your point of view) the millions of dirhams worth of art on the walls.
Entering through the spacious hallway with its Picasso on one side and marbled elevator on the other, the home has the Palm stretching out into the distance, creating what Ali calls a “billion-dollar view”. The ground floor has two bedrooms – a guestroom and main suite – along with Ali’s favourite room, the home cinema, complete with massage chairs and Japanese wood acoustics.
The living area is informally sectioned off to create entertainment and relaxation areas for children, adults and guests, and the house has been extended to create additional seating that looks out on to the infinity pool and deck. Evening gatherings here during the cooler months feature music, food and even performances.
A fun, bespoke aspect of the house is the Halal Cafe off the main living area, where the family gathers to eat, talk and drink coffee courtesy of the built-in machine. With additional bistro-style tables and chairs, it’s the perfect place for everything from conducting business meetings to enjoying a leisurely breakfast.
The kitchen, custom-designed for Beig’s mother, features push-button cupboards and a 12-burner range.
Living art gallery
Walking upstairs is to explore an art gallery with walls covered floor to ceiling in Asian, Indian, Chinese, Japanese and Korean works. These include myriad depictions of girl and womanhood in homage to the female influence of Raza’s mother and five sisters. A recently acquired Sacha Jafri triptych of Mount Everest is also displayed.
Of his father’s acquisition of the piece, Ali says: “He has an affinity with the grandest because no dream is too small.”
Off the large, marble-decorated landing with its skylit olive tree, are four bedrooms and a gym. It addition to containing an array of state-of-the-art equipment, it is also home to the first shirt worn by Pele at the 1958 World Cup, signed and framed.
Three of the bedrooms channel serious hotel suite energy, each with its separate living and sleeping areas and en-suite bathrooms, with Raza’s suite larger than those of his two youngest children.
The master suite belongs to Ali. With its twin doors and lengthy entrance hall, it brings to mind a separate apartment within the house.
It offers dual-aspect views across the front of the house and the beach, and features a separate living area, workspace and bedroom.
The walk-in wardrobe is “Kylie-inspired”, Ali jokes, of the chic Jenner-Kardashian aesthetic.
Outside, a vast balcony connects to his father’s room, with plenty of seating for relaxing and entertaining in the cooler months.
Ample storage pervades, each door opening to yield its own treasures, including a vintage trainer cupboard filled with rare early pieces from the likes of Jeremy Scott and the late Virgil Abloh.
Kept busy with his fine art company, Artfi, and his mission to “democratise art”, Beig looks forward to the next chapter in his family’s residence, irrespective of location.
“For me, home is wherever my family is,” he says. “But we will always be surrounded by art.”
2024-07-04T04:02:19Z dg43tfdfdgfd